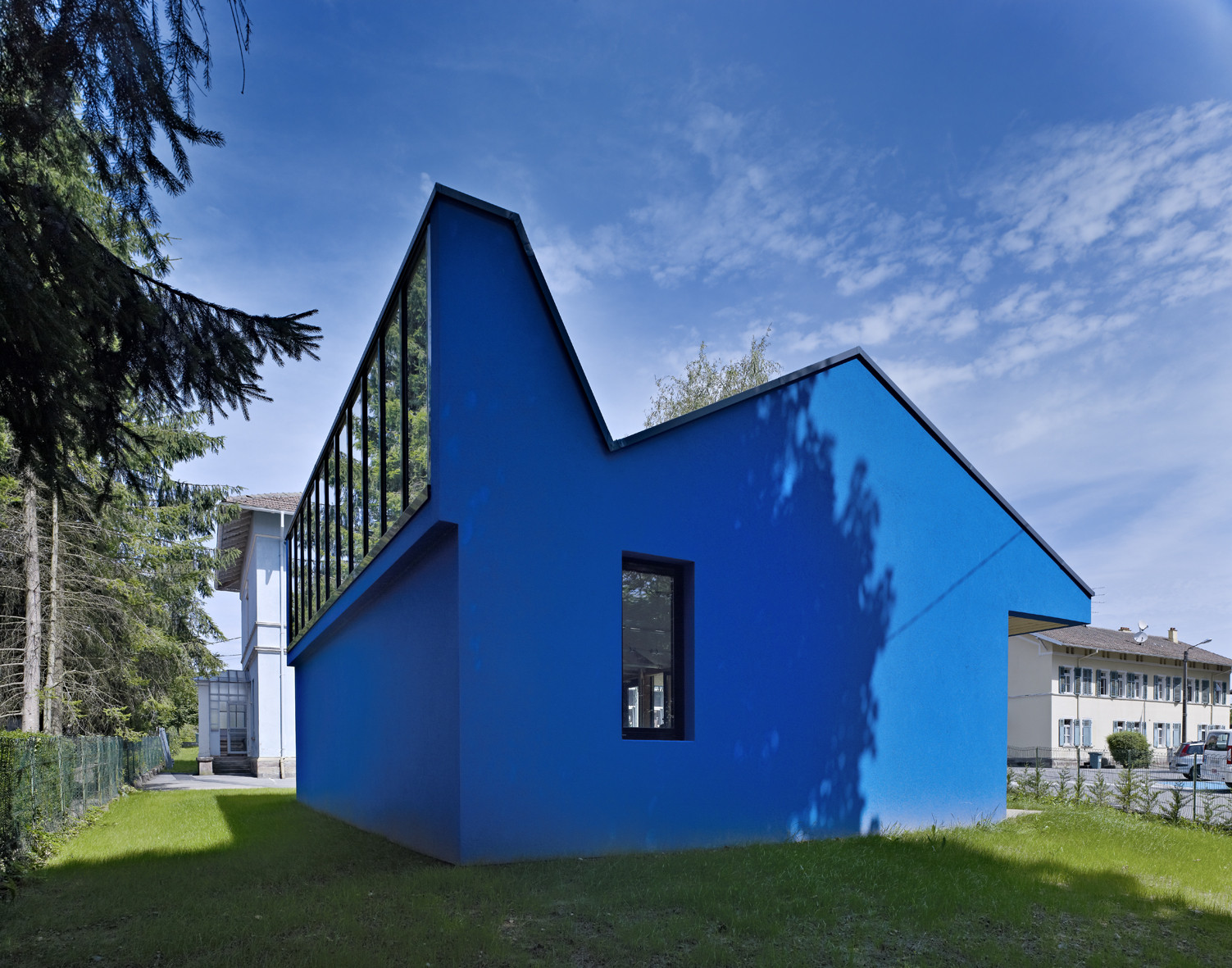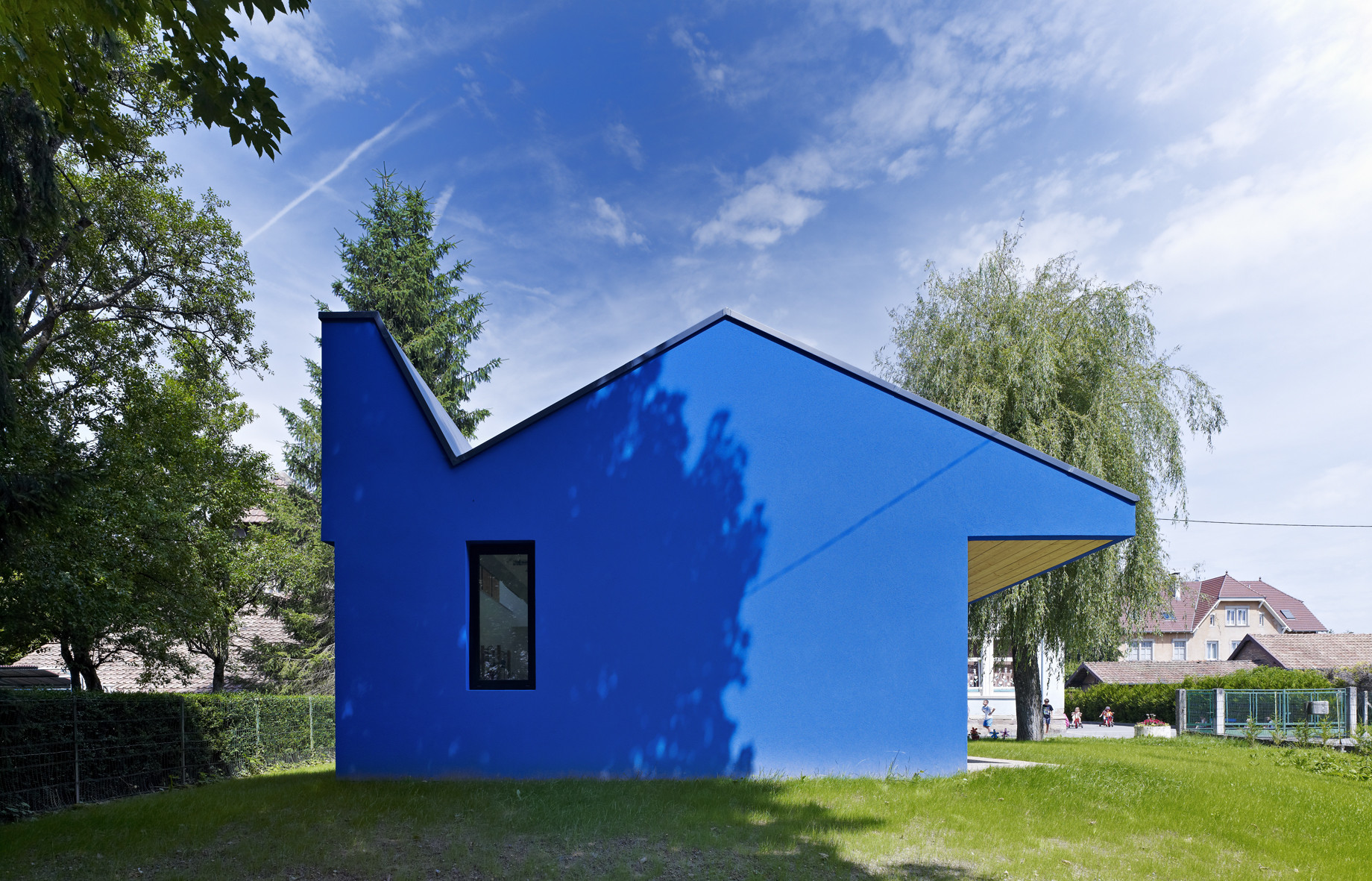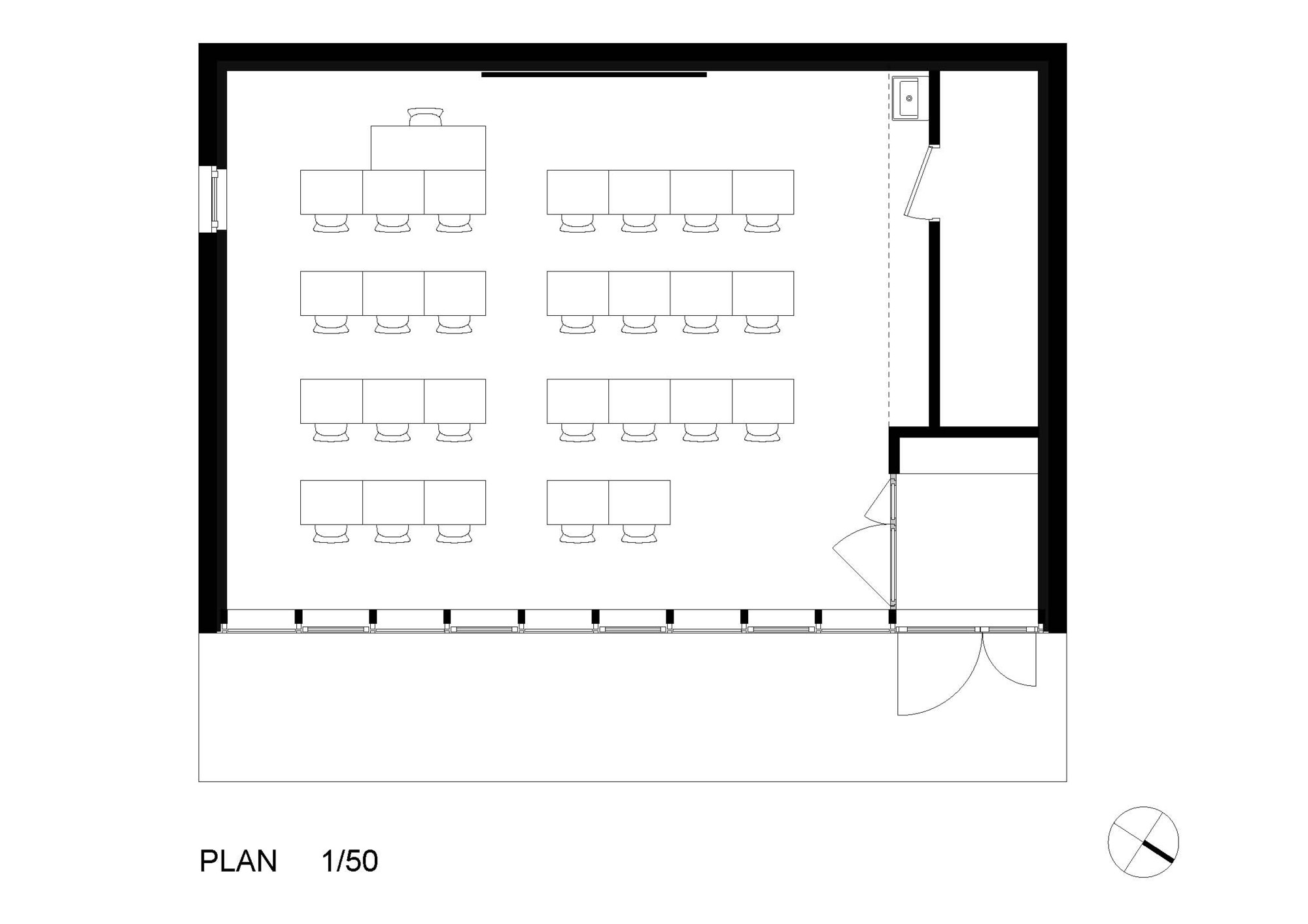
-
Architects: Loïc Picquet Architecte
- Year: 2012
-
Photographs:Stéphane Spach

Text description provided by the architects. This building emphasizes the ludic sense of teaching and learning. The classroom's design shows cheerfully its use and attributes on "learn by playing".

Through its shape and colors, the building becomes a remarkable point in the village and an good reference for the kids. The classroom is bathed in a natural luminosity that evolves during the day without ever presenting a discomfort to its occupants.

The glassed front porch let the kids feel that they are outside even while they are in class, making school look like somewhere where learning can be fun and uncomplicated.


















